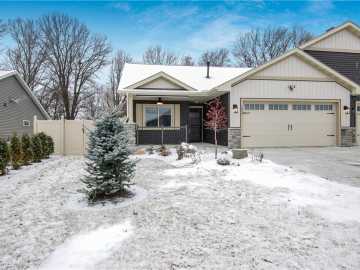$484,900
Active
217 Monte Carlo Drive
Eau Claire, WI 54703
MLS# 1588635 | Listed 3 days ago
5 Bedrooms | 3 Bathrooms
2550 Square Feet






