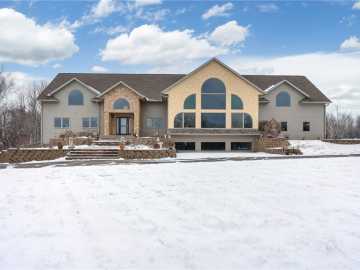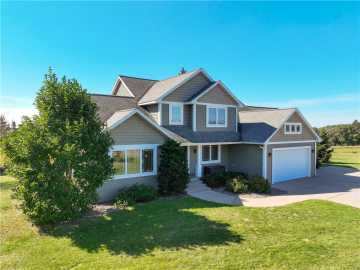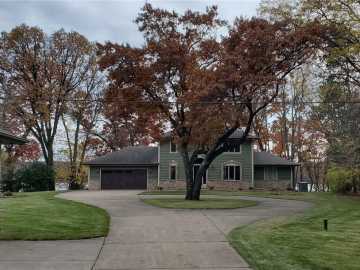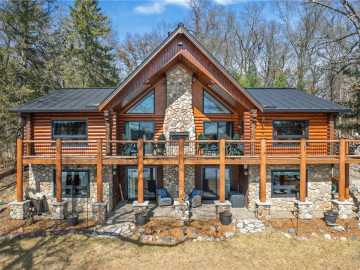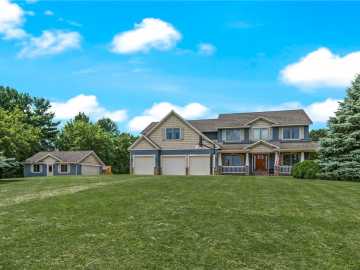$899,900
Active
331 Gilbert Avenue
Eau Claire, WI 54701
MLS# 1588488 | Listed 69 days ago
7 Bedrooms | 6 Bathrooms
4708 Square Feet


