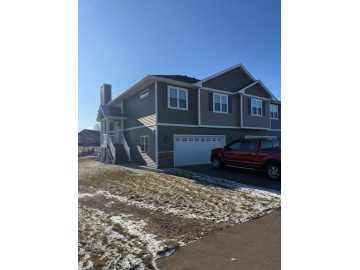$329,900
Active
2006 Piedmont Road
Eau Claire, WI 54703
MLS# 1588427 | Listed 9 days ago
3 Bedrooms | 2 Bathrooms
1608 Square Feet






