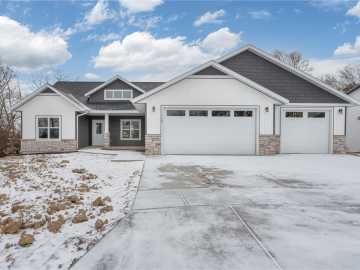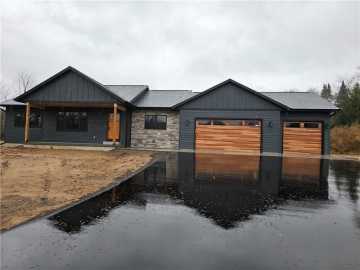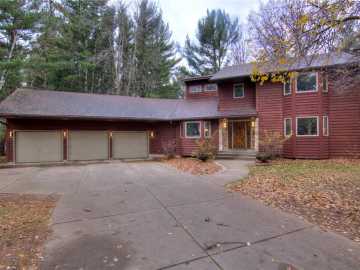$549,900
Active
2483 Mc Kinley Road
Eau Claire, WI 54703
MLS# 1585943 | Listed 140 days ago
5 Bedrooms | 3 Bathrooms
3016 Square Feet






