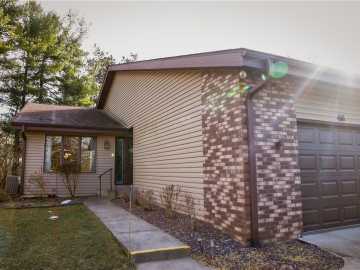$249,900
Active w/ Offer
1106 Ballentine Road
Menomonie, WI 54751
MLS# 1585711 | Listed 134 days ago
3 Bedrooms | 2 Bathrooms
2041 Square Feet






