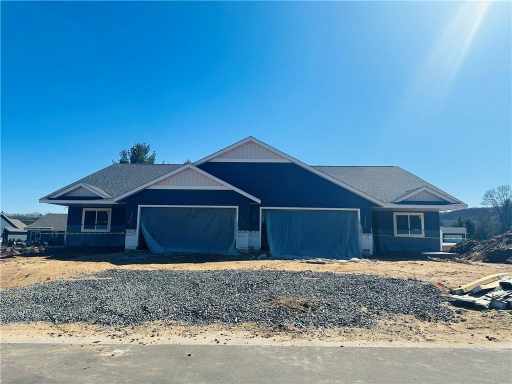$349,900
Active
703 Club View Lane
Altoona, WI 54720
MLS# 1585503 | Listed 16 days ago
3 Bedrooms | 3 Bathrooms
2024 Square Feet






