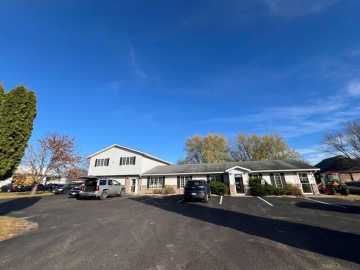$540,000
Active w/ Offer
N5194 557th Street
Menomonie, WI 54751
MLS# 1585141 | Listed 85 days ago
4 Bedrooms | 3 Bathrooms
3080 Square Feet






