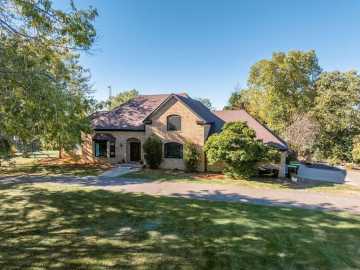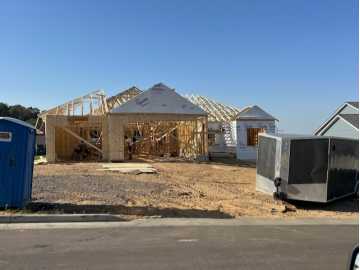$641,900
Active w/ Offer
6640 Hope Lane
Eau Claire, WI 54701
MLS# 1584510 | Listed 124 days ago
3 Bedrooms | 2 Bathrooms
3591 Square Feet






