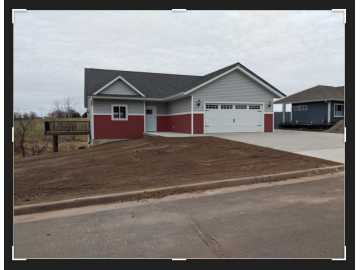$362,500
Active w/ Offer
2031 Seclusion Drive
Eau Claire, WI 54703
MLS# 1584218 | Listed 190 days ago
4 Bedrooms | 3 Bathrooms
2370 Square Feet






