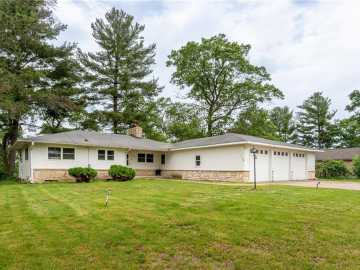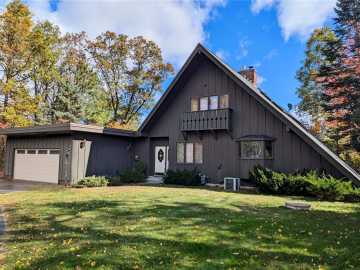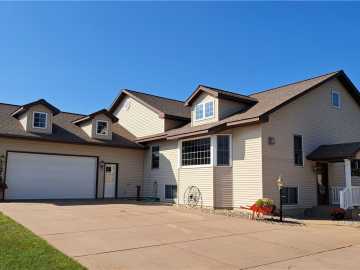$594,900
Active w/ Offer
6428 Silver Lake Drive
Eau Claire, WI 54703
MLS# 1580888 | Listed 229 days ago
4 Bedrooms | 3 Bathrooms
2944 Square Feet






